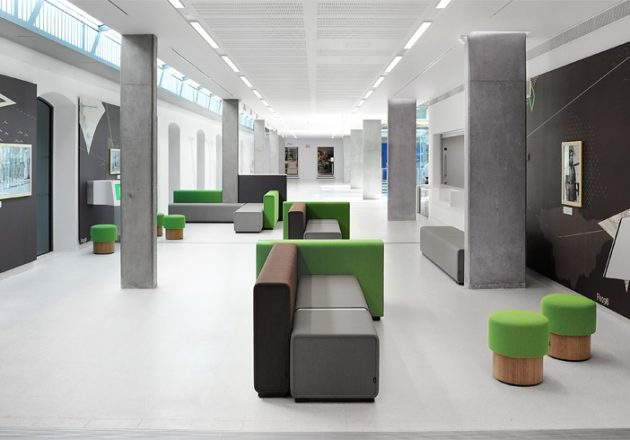The new residential and commercial building from Viennese architecture firm RATAPLAN is located between the stock exchange, the Ringturm and the Maria am Gestade Church. The yellow façade is clearly visible from a distance. “The building is innovative in every way”, says Thomas Bene, Managing Director of Bene AG. “I am extremely pleased that we were able to move our Vienna Showroom into such a space. The building’s progressive architecture fits our corporate philosophy perfectly.”
The 80-metre-long display window on the ground floor of Neutorgasse 4-8 conceals a 960 square metre showroom with individual furnishings and office ensembles. According to an interior architecture design by the Vienna office of SOLID, each individual furniture piece – including Causeways, Toguna, and Fences & Walls from the PARCS series, along with the new RM Room Module from Johannes Scherr – is presented as an exhibit. The display panels identify the product and designer, as if you were proceeding from one painting to the next in a museum.
The lounge in the southern wing of the building is the communicative heart of the new branch. In addition to the bar, lounge area and luxuriously appointed conference room, a lecture hall is provided with mobile dividing walls that allow various arrangements of the space. Large sliding doors allow the area to be expanded into the interior courtyard in the summer.
There are an additional 1,700 square metres of office and administrative space that serve as a Living Showroom on the two floors above. The idea behind this: the customer should have the opportunity to compare theory and practice on-site. Bene’s design concepts can be tested here for their everyday utility and feasibility. All-in-all, there are around 30 different office layouts and application scenarios, from Open Office to smaller Business Boxes to the classic cubicle office. The individual office compartments can be adapted at any time.



