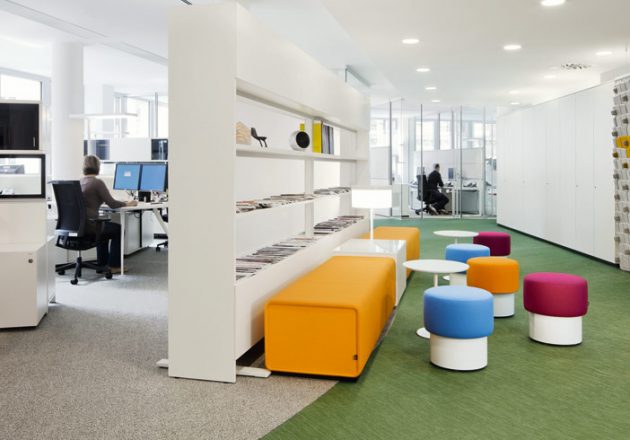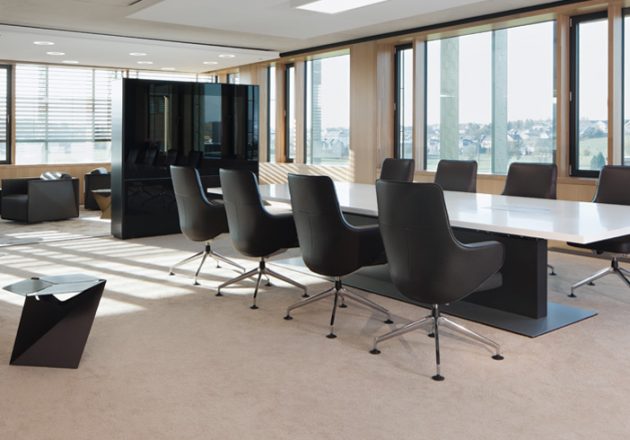Bene designs modern market places for the headquarters of Credit Suisse in Zurich and puts the spotlight on communication hubs at the company.
In the 1970s administrative buildings were characterised by the interplay of interior and exterior elements; now contemporary planners attempt to transport landscape into the building. The Credit Suisse headquarters building in Zurich enjoys a long tradition and the recent refurbishments saw town-like scenarios emerge that are designed to invigorate everyday working life.
To this end Bene developed communication hubs and redesigned spatial zones. Conversations, meetings and the exchange of information take place against a colourful backdrop, which appears to emerge like a market square with a steeple and a town hall from the well-organised structure of desks. Compact and focussed working areas are complemented by communication stimuli within the office layout. Visual magnets of the open-plan office are on par with the wide-reaching view of Zurich’s cityscape.
Clearly structured units.
Located above the city of Zurich, the Credit Suisse building affords views across the elegant city. The plan of the building takes a comb pattern, a typical feature of the 1970s, that allows light to enter the structure, while offering extensive views of the Swiss capital. Six combs perch along seven storeys and form four courtyards. After Credit Suisse moved into the building in 1980, the technology, practices and goals of office work saw a profound transformation. Working together with the consulting firm Congena, Credit Suisse developed a new concept for work processes and furnishing designed to efficiently facilitate the company’s functional and economic processes.
Where previously seven rows of desks were arranged from the facade toward the interior space, the workstations are now educed to five rows. Structured units have replaced the monotony of the earlier open-plan arrangement. Communication and concentration take place in different work contexts, requiring a differentiated implementation within the office layout. The new office design was informed by the desire to provide an inspiring work environment for effective team work, and employed acoustic and visual shields to create individual work areas. Technical equipment was rationalised and located separately within the work spaces.
Colourful market life.
Different needs for concentration and communication made it necessary to reorganise the office layout. Bene created market ‘squares’ that would form the centre of all activity. They are designed in a variety of spaces, colours and proportions and recreate the atmosphere of a market that encourages a stroll.
There are a variety of opportunities and scenarios for communication and conversation; informal exchange and discussions at think tanks designed for intensive one-on-one meetings; conferencing zones with appealing curves; brainstorming circles for stand-up meetings; the coffee bar in the centre of the room and lounges designed and furnished with orange coloured Bene Coffice elements.
Glossy-white walls in the market square direct the way to the surrounding workstations featuring contrasting matt surfaces. Inside the market place the lively atmosphere is emphasised by different-shaped communication hubs decorated and furnished with bright colours, where coloured surfaces alternate with glass elements. The transparent hubs provide partial privacy, and the different furniture configurations offer seated meetings or informal discussions standing up. The emphasis is upon comfortable communication.


