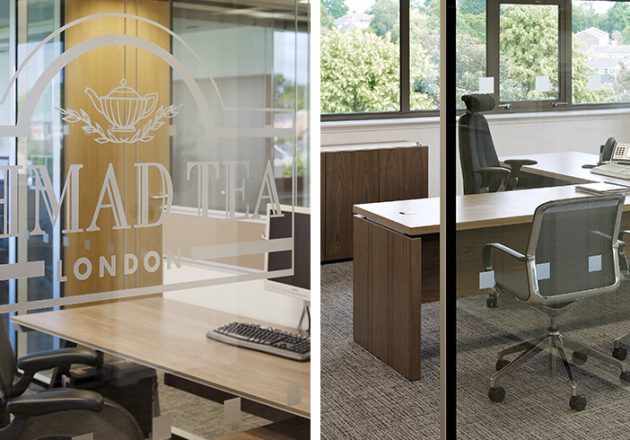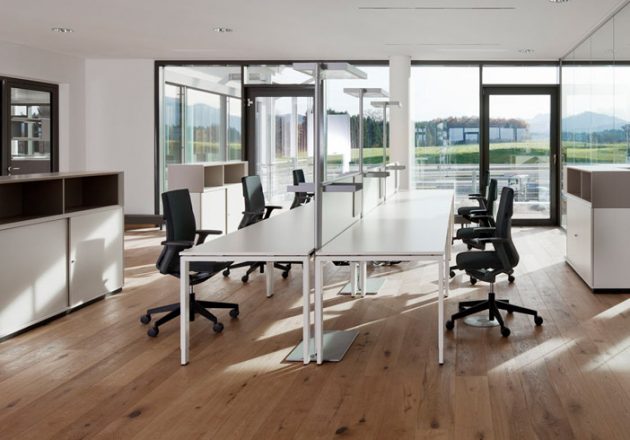Company.
Founded approximately 30 years ago, the German firm Rödl & Partner now employs 3,000 staff in its 80 offices located in 40 countries around the world. The firm provides auditing, tax and legal services and is considered to be one of the leading international companies of its kind. At the end of 2008, the Cologne branch of the company arranged for a complete revamping of their new office. The planning and designing of the project were carried out with the company’s corporate philosophy in mind: people and quality are the focal point.
The objectives and guidelines were clearly defined from the very beginning: “We are looking to incorporate transparency, open communication, modernity and creativity into our office.” However, where products fail to convey corporate identity and culture, the architecture itself must step in and assume that role.
Martin Wambach is the managing director of the Cologne offices that began as a start-up affiliate in 2001. For him, the implementation of the new premises was a primary business concern. Moreover, having the branch’s 70 employees scattered between multiple storeys of the old building was highly inefficient. There was hardly any opportunity for straightforward, spontaneous communication or teamwork.
Briefing.
The architecture in Cologne’s young urban district – the Rheinauhafen – is both lively and innovative, making it an ideal new location for Rödl & Partner. Today the Cologne branch office is housed in a 2,000 square metre area on the 13th floor of Kranhaus 1. The building was recently recognised as “office building of the year” and was awarded the coveted “real estate Oscar” at MIPIM – the world’s premier real estate summit in Cannes. Those who visit Rödl & Partner’s new office are often pleasantly surprised by the multitude of transparent contours, the contemporary colour concept and the open manner in which space is utilized. Instead of conventional office cubicles and closed doors, the company decided on a concept that features a significant amount of open space. At the same time, the office design fulfils the firm’s diverse needs with its individual workstations, glass conference cubicles, adaptive meeting rooms fitted with modern audiovisual equipment, as well as areas for management personnel and technical services.
At Rödl & Partner, what is communicated to the outside is also practiced within the company. Bene’s design concept provides clients and employees with an ideal working environment that directly affects the quality of the company’s consulting services, employee motivation levels as well as the staff’s autonomous engagement in the firm. The new office fosters innovation and infuses Rödl & Partner’s client services with productivity and creativity.
The R2 wall and the RG glass wall, both Bene products, allow the office structure to remain open and transparent. The workstations, storage room and conference areas are furnished with a combination of Bene products including the T-platform along with Filo chairs, T-Meeting tables, K2 storage cabinets, KB boxes, K2 caddies and pedestals. The Rondo chair, also by Bene, livens up the waiting area and leisure zone. Artemide designed a significant part of the lighting concept while Silent Gliss conceived the curtain panel system and the Vertical Wave blinds. Carpet Concept led the way in designing the high-quality flooring and further touches added by Fritz Hansen, Walter Knoll and Wilkhahn resulted in an overall ambience that is both impressive and appealing.
The client’s principal request was thus fulfilled and a place where employees could “work professionally yet feel comfortable” was created. Welcome to Rödl & Partner.


